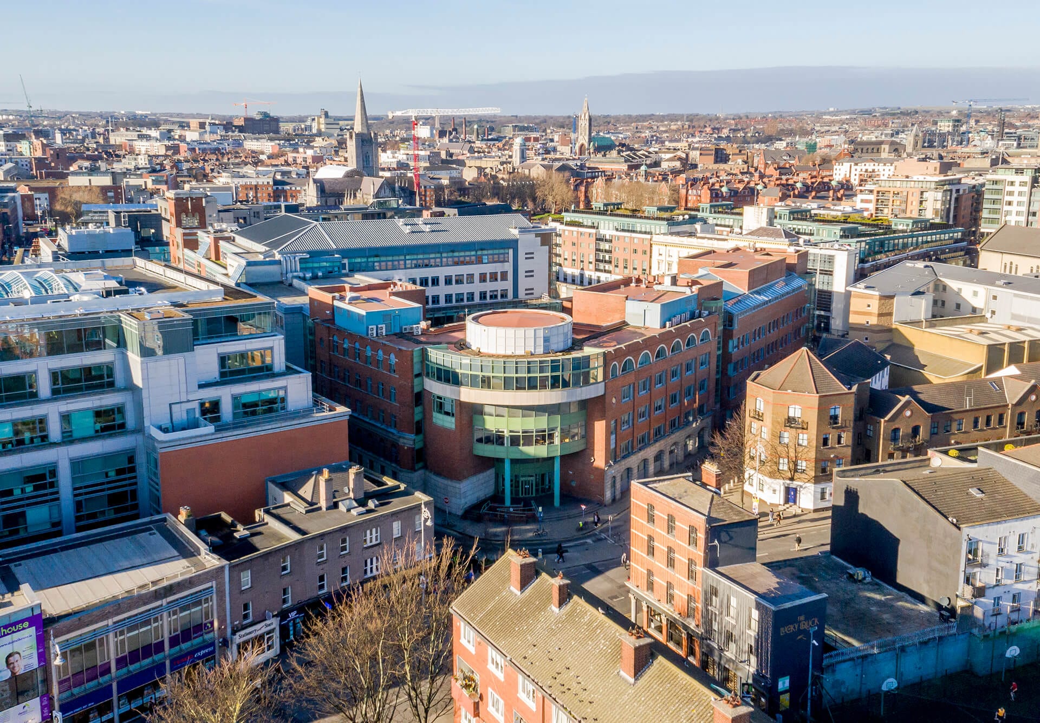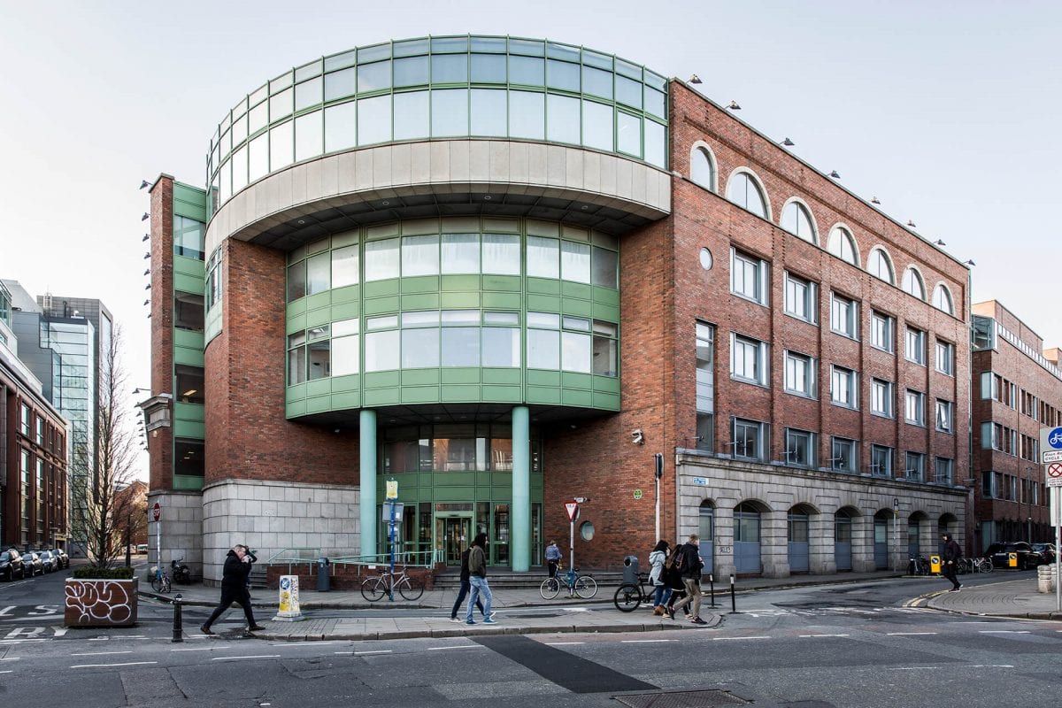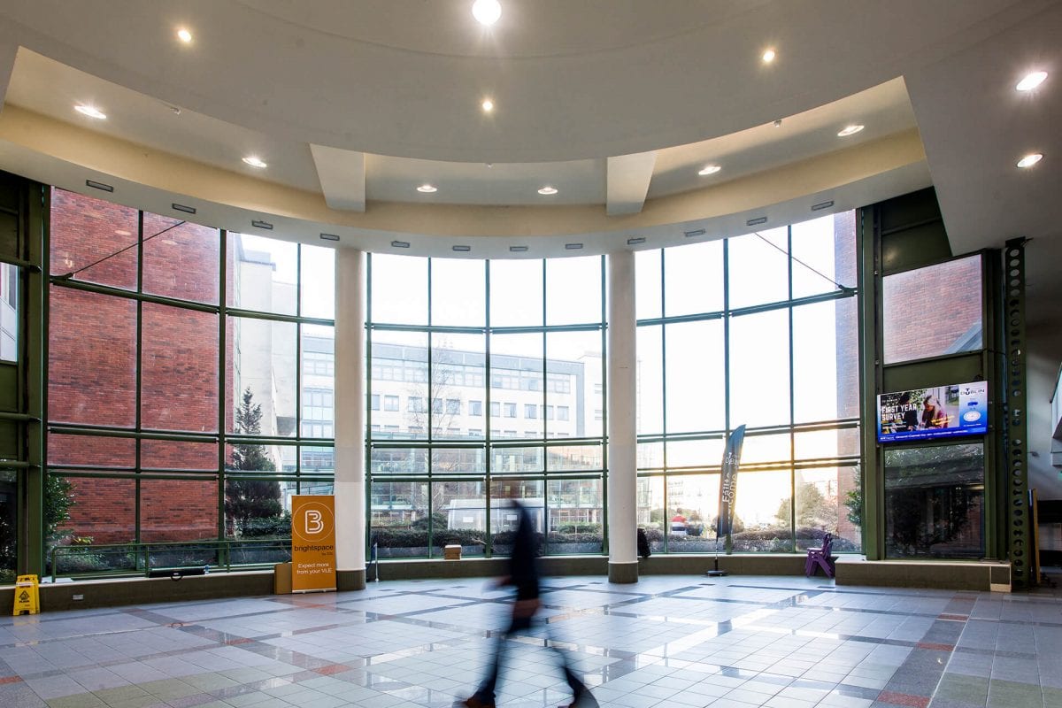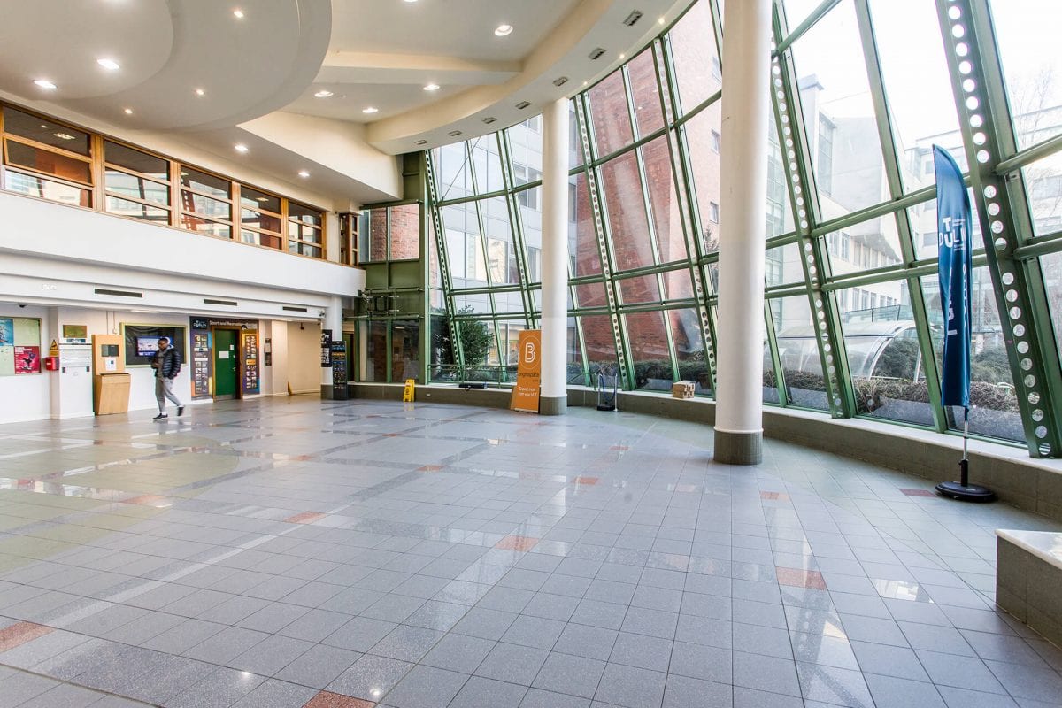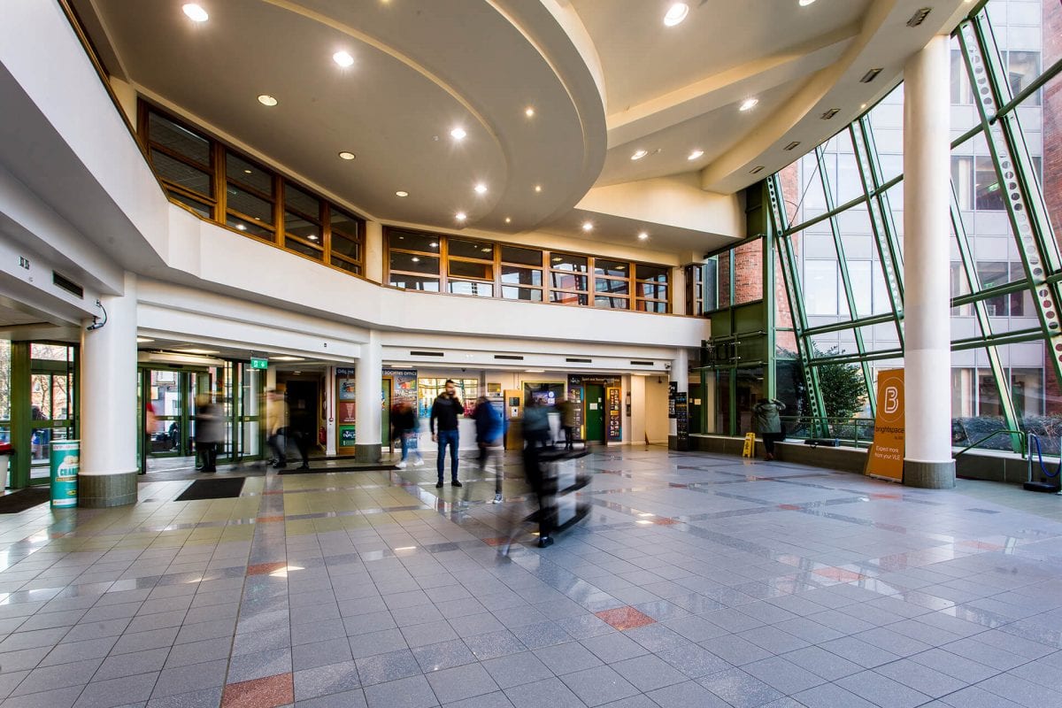The site extends to 2.5 acres (1.02 Ha) and is located within the heart of Dublin City, within 350m of St Stephen’s Green, offering the purchaser the opportunity to deliver a brand new urban quarter in a central area of Dublin city. The site is currently occupied by a number of existing buildings extending to approx. 25,842 sqm (278,170 sqft) in total and occupied by TU Dublin.
Zoning
The site is zoned Z5 ‘City Centre’ under the Dublin City Development Plan 2016-2022. the key objective of this zoning is to ‘consolidate and facilitate the development of the central area, and to identify, reinforce, strengthen and protect its civic design character and dignity.’
The primary purpose of this zoning use is to sustain life within the centre of the city through intensive mixed-use development. The aim of this zoning is to provide a dynamic mix of uses which interact with each other, help create a sense of community, and to sustain the vitality of the inner city both by day and night. Under the zoning objective a diverse range of developments are permitted including Office, Residential, Student Accommodation, Hotel & Retail.
The introduction of the Urban Development and Building Height Guidelines for Planning Authorities in December 2018, encourages the increase of development heights in established urban centres. Increasing prevailing building heights is deemed to have a critical role to play in addressing the delivery of more compact growth in our urban areas. Given the extensive scale of the Aungier Street site, and based on recently granted planning applications for city centre sites, there is significant potential to achieve higher buildings within any proposed redevelopment, subject to planning permission being obtained.
Zoning Map Dublin City Development Plan 2016—2022

