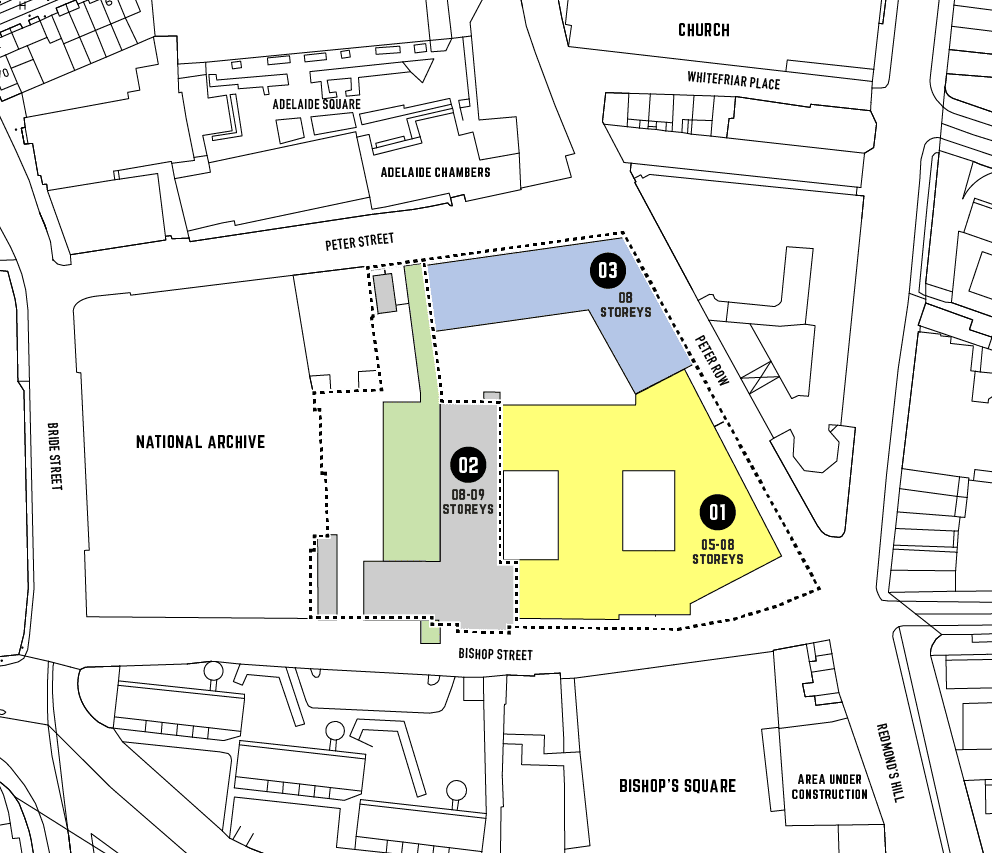With increasing appetite for Grade A office space and Build to Rent apartments in Dublin, the subject property provides the purchaser with the opportunity to deliver a landmark development in the heart of Dublin 2, suitable to a variety of uses.
OMP Architecture and IMG Planning Consultants have prepared a feasibility study and planning report demonstrating the development potential of the subject site. The report provides details demonstrating 3 potential options, with a mix of offices and apartment developments. Both believe that a site density of 60,390 sq. m. GIA would be achievable, subject to planning permission. Both the feasibility study and the planning report are available to download from the dedicated property data room.
Option 1
Primary use
This option provides for a fully redeveloped office focused scheme spread over into 3 separate blocks.
The proposed scheme assumes a complete redevelopment and ranges in height from 5-10 storeys above basement, with provision for 148 basement car parking spaces.
Schedule of Accommodation
| Total GIA | Total NIA | Site Coverage | Plot Ratio | Height Strategy |
|---|---|---|---|---|
| 60,390 sq. m. / 650,031 sq. ft. |
49,520 sq. m. / 533,028 sq. ft. |
82% | 6 | 5-10 |
Block Plans
| Total NIA | ||
|---|---|---|
| Block 1 | Block 2 | Block 3 |
| 25,071 sq. m. / 269,863 sq. ft. |
14,063 sq. m. / 151,373 sq. ft. |
10,385 sq. m. / 111,783 sq. ft. |
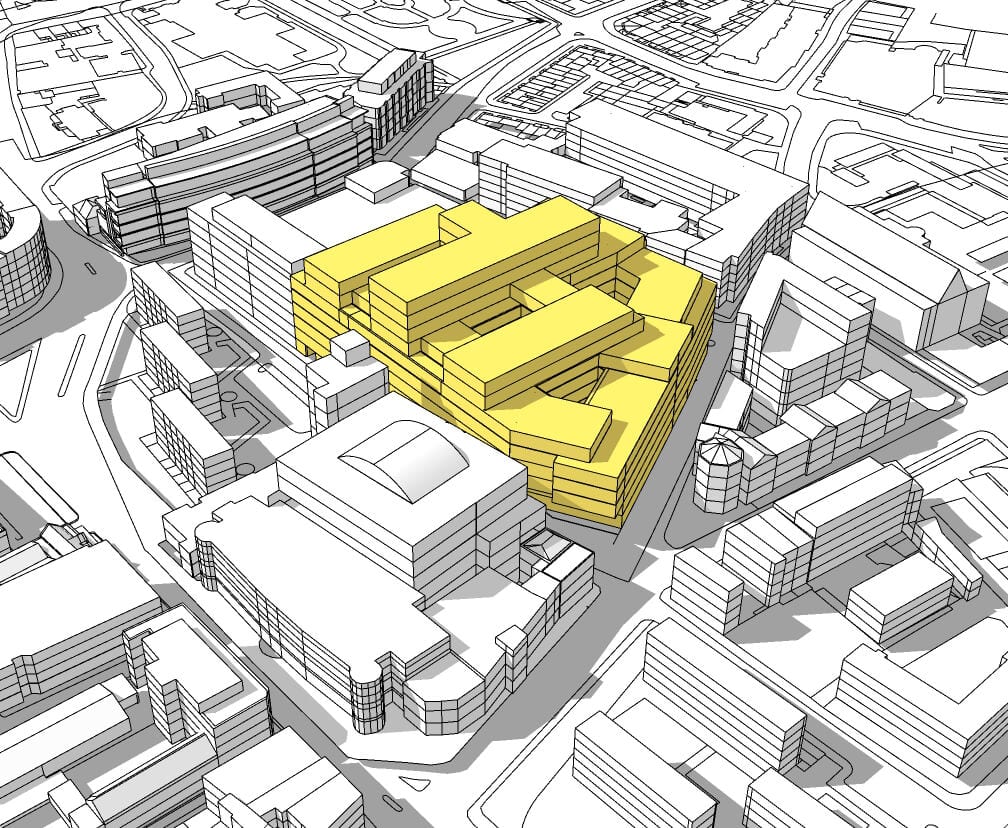 View from North East
View from North East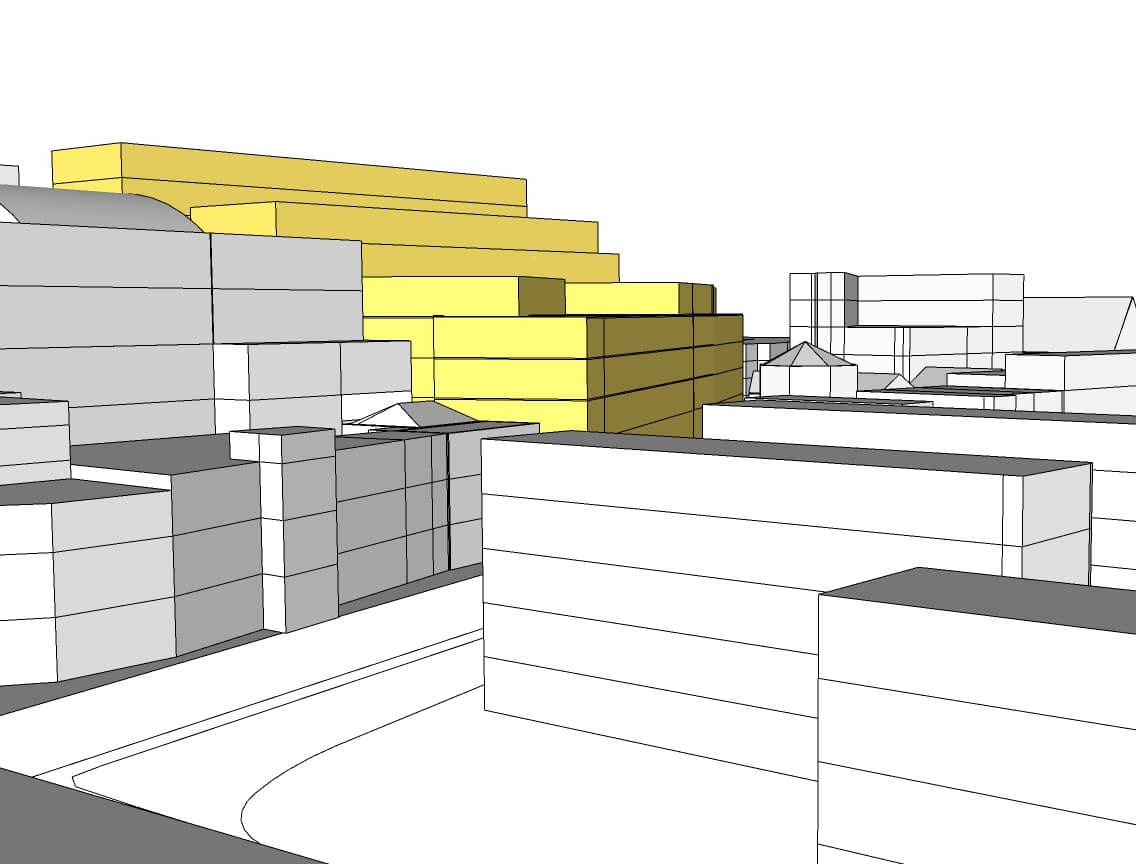 View from Cuffe Street Towards West
View from Cuffe Street Towards West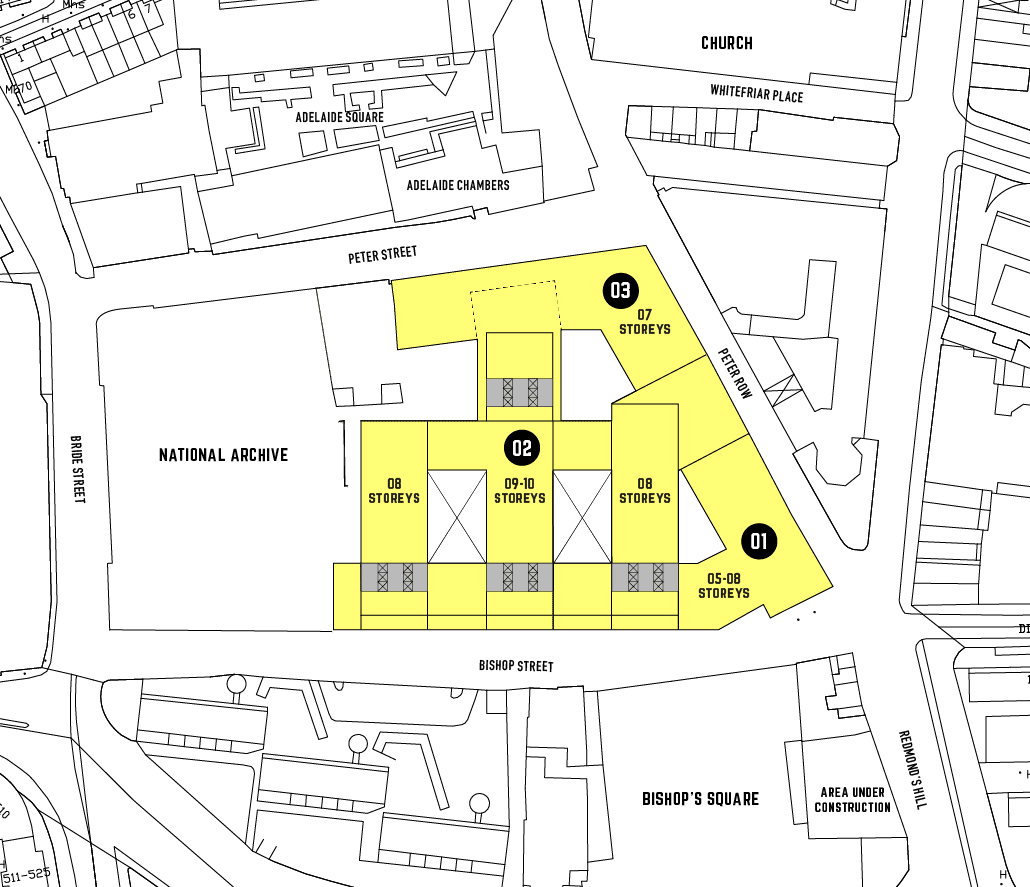
Option 2
Primary use
Office redevelopment facing on to Peter Row and Bishop Street in 2 separate blocks.
Secondary Use
PRS redevelopment facing on to Peter Row and Peter Street.
This option provides for a mixed-use development comprising predominately of office use, with PRS to the rear of the site. The proposed redevelopment ranges in height from 5-9 storeys above basement, with provision for 175 basement car parking spaces.
Schedule of Accommodation
| Total GIA | Site Coverage | Plot Ratio | Height Strategy |
|---|---|---|---|
| 53,790 sq. m. / 578,990 sq. ft. |
76% | 5.2 | 5-9 |
Commercial
| Use | GIA | NIA |
|---|---|---|
| Office | 41,860 sq. m. / 450,576 sq. ft. | 34,325 sq. m. / 369,470 sq. ft. |
Block Plans
| Total NIA | |
|---|---|
| Block 1 | Block 2 |
| 20,426 sq. m. / 219,863 sq. ft. | 13,899 sq. m. / 149,607 sq. ft. |
Residential
| Use | GIA | No. Units |
|---|---|---|
| PRS | 11,930 sq. m. / 128,413 sq. ft | 152 |
| Unit Type | No. Units | Unit Size Sq. M. | Unit Size Sq. Ft. |
|---|---|---|---|
| Studio | 24 | 37 | 398 |
| 1 bed | 52 | 49 | 527 |
| 2 bed (4p) | 76 | 75 | 807 |
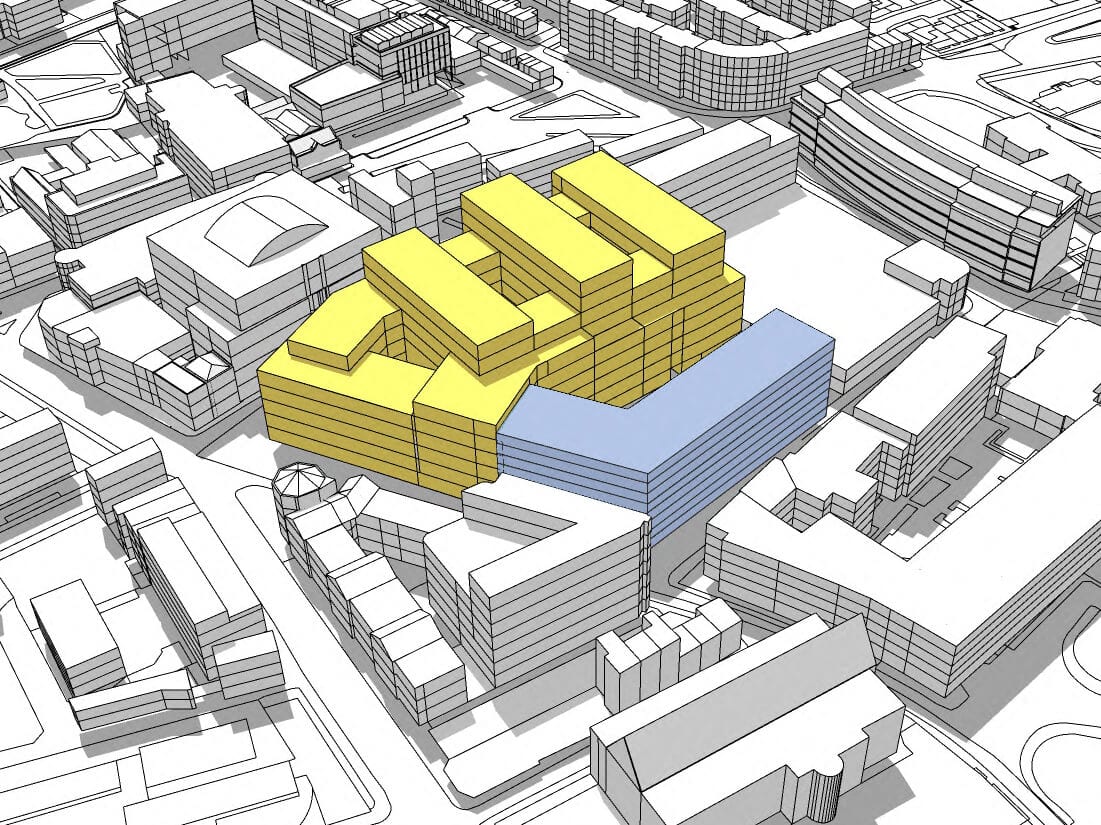 View from North East
View from North East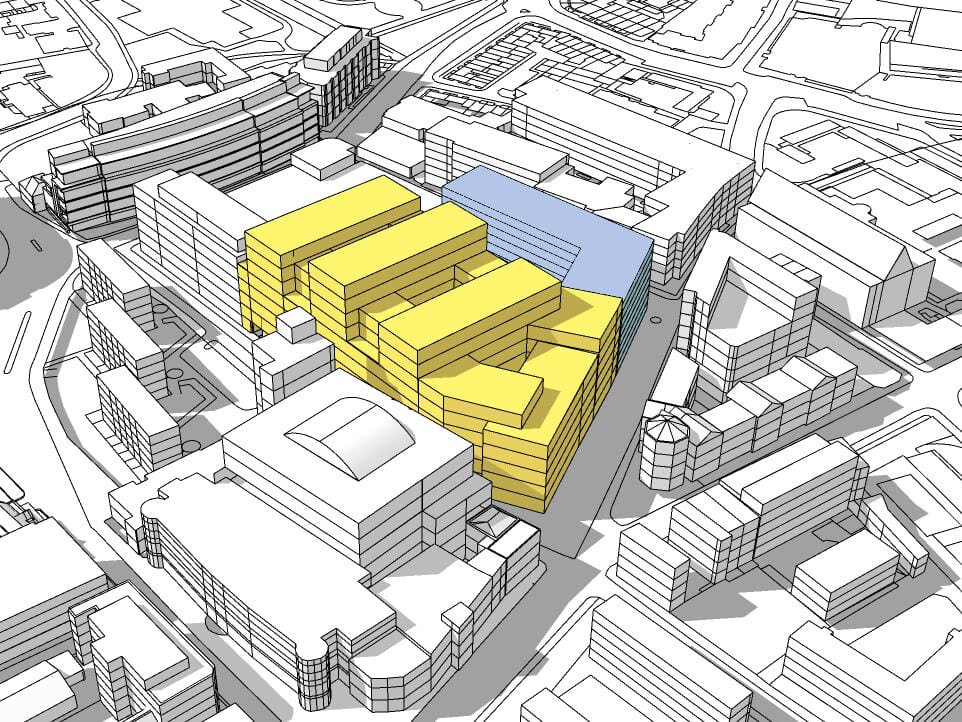 View from South East
View from South East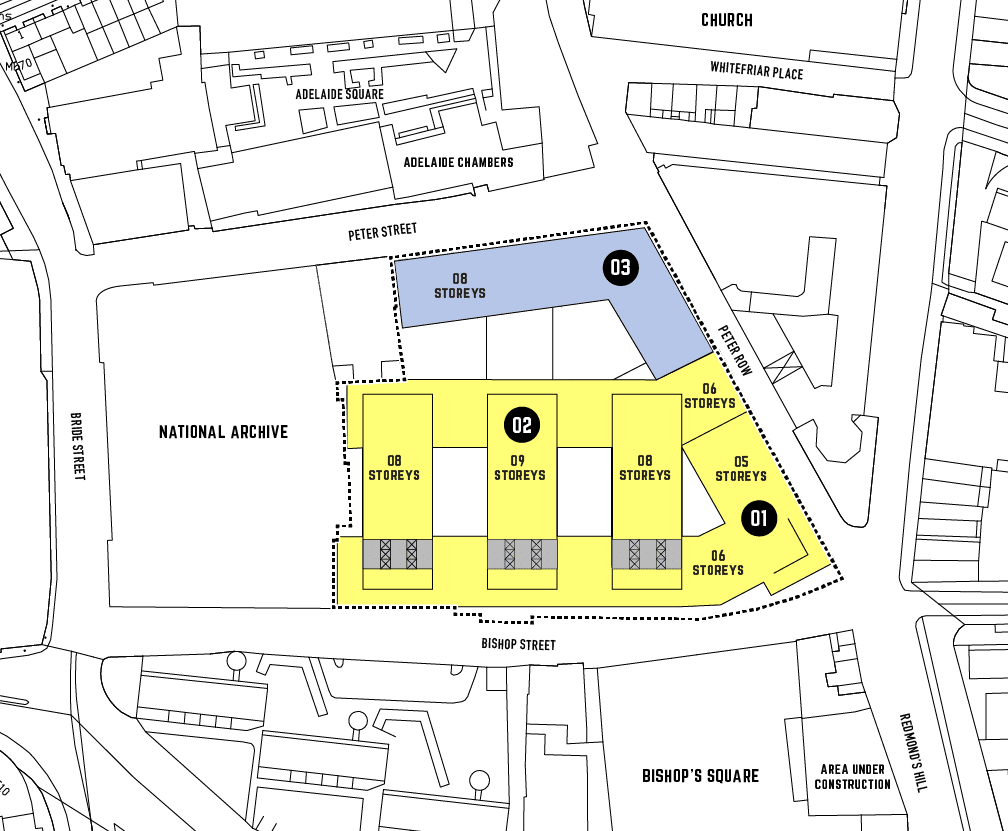
Option 3
Primary Use
Office redevelopment with an element of retention of the existing building facing on to Peter Row and Bishop Street.
Secondary Use
PRS redevelopment facing on to Peter Row and Peter Street.
This option provides for an element of retention of the existing building with a redevelopment of the remainder, to provide for an office development with PRS to the rear of the site. The proposed development ranges in height from 5-9 storeys above basement, with two potential basement options to provide for 64 – 228 basement spaces.
Schedule of Accommodation
| Total GIA | Site Coverage | Plot Ratio | Height Strategy |
|---|---|---|---|
| 50,150 sq. m. / 539,809 sq. ft |
62% | 5 | 5-9 |
Commercial
| New Build | Retained | |||
|---|---|---|---|---|
| Use | GIA | NIA | GIA | NIA |
| Office | 29,590 sq. m. / 318,503 sq. ft |
24,263 sq. m. / 261,164 sq. ft |
8,990 sq. m. / 96,767 sq. ft |
7,192 sq. m. / 77,414 sq. ft |
Block Plans
| Total NIA | |
|---|---|
| Block 1 | Block 2 |
| 17,195 sq. m. / 185,085 sq. ft. | 14,260 sq. m. / 155,431 sq. ft. |
Residential
| Use | GIA | No. Units |
|---|---|---|
| PRS | 11,930 sq. m. / 128,413 sq. ft | 152 |
| Unit Type | No. Units | Unit Size Sq. M. | Unit Size Sq. Ft. |
|---|---|---|---|
| Studio | 24 | 37 | 398 |
| 1 bed | 52 | 49 | 527 |
| 2 bed (4p) | 76 | 75 | 807 |
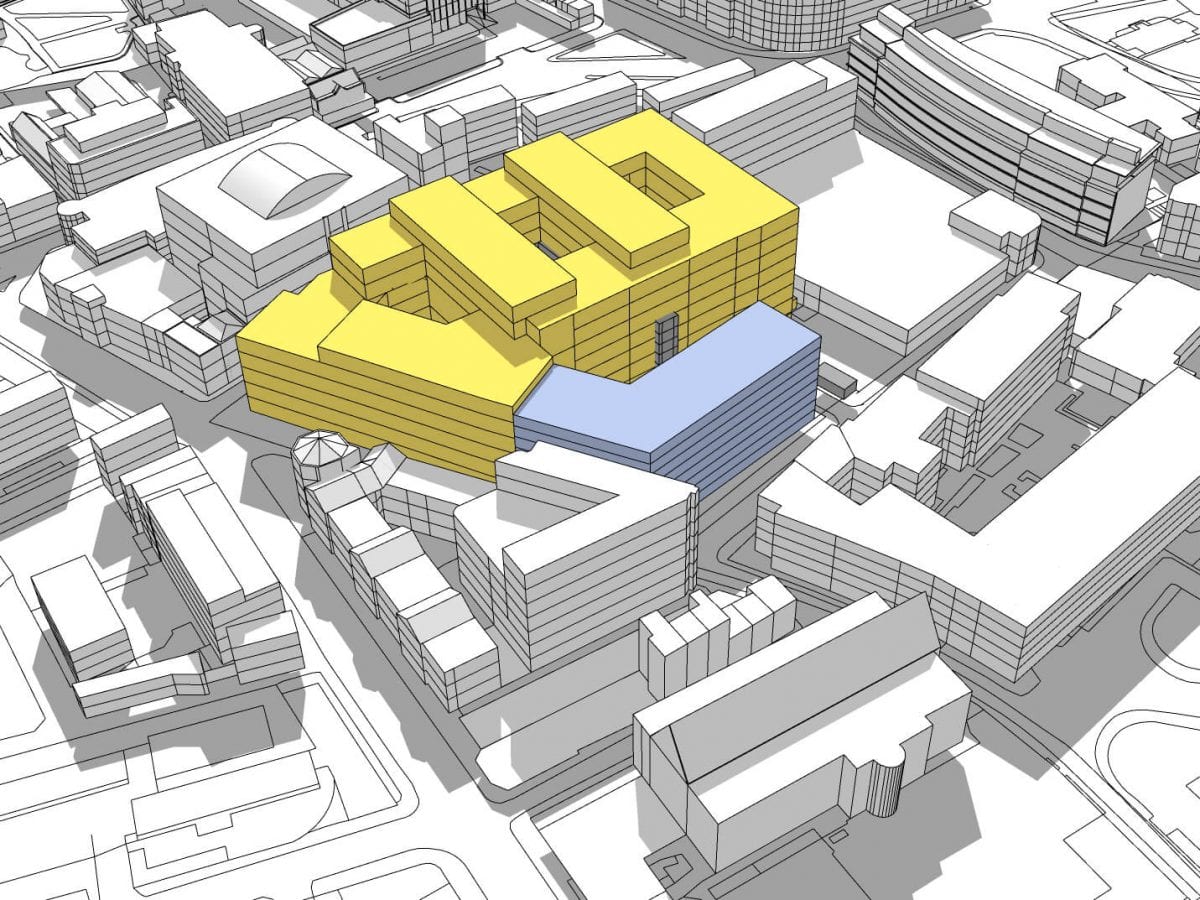 View from North East
View from North East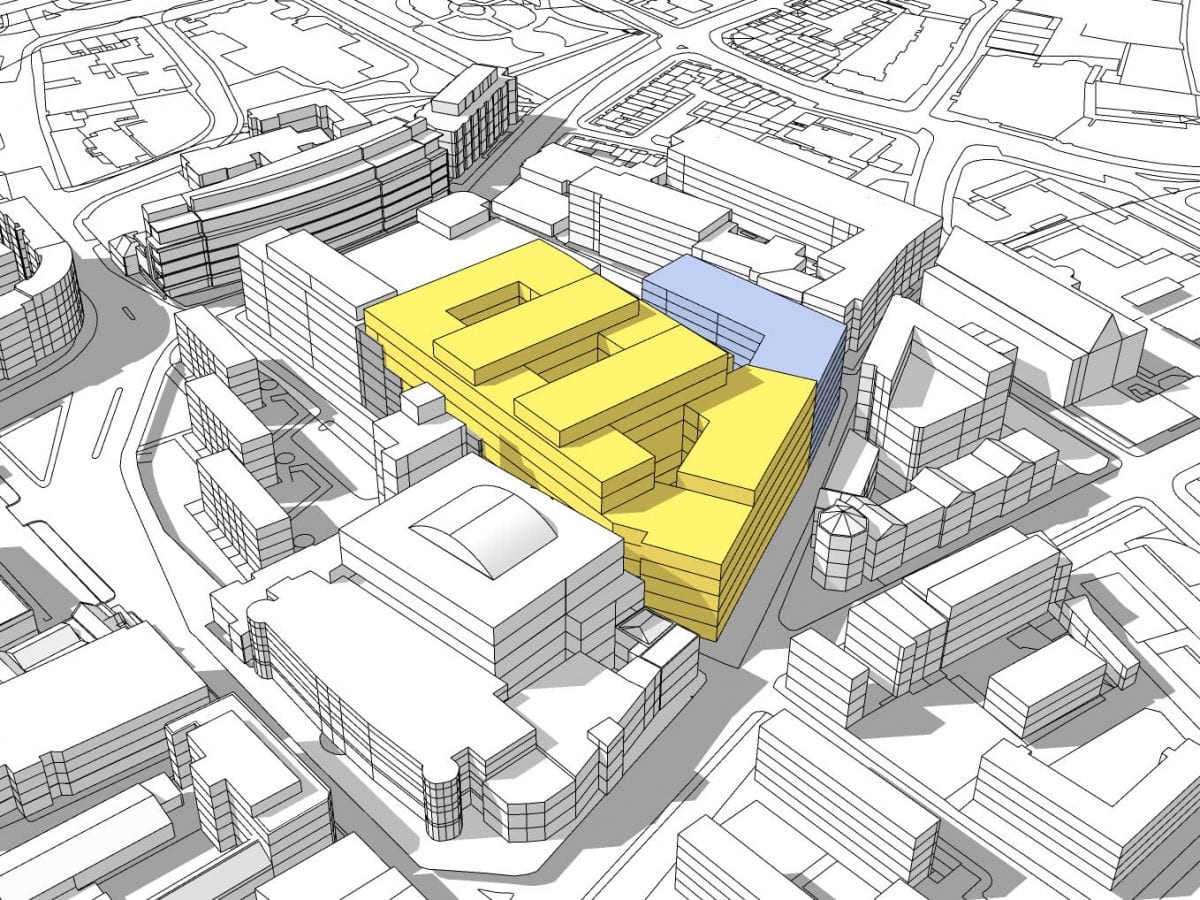 View from South East
View from South East